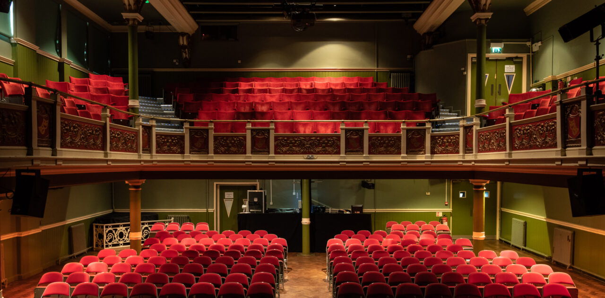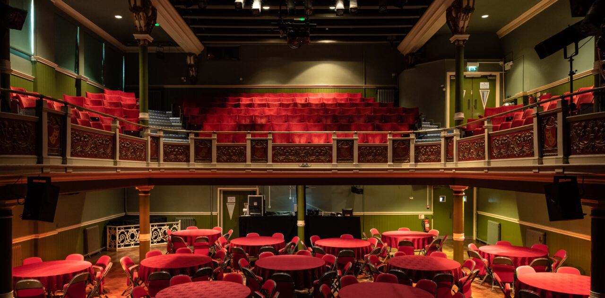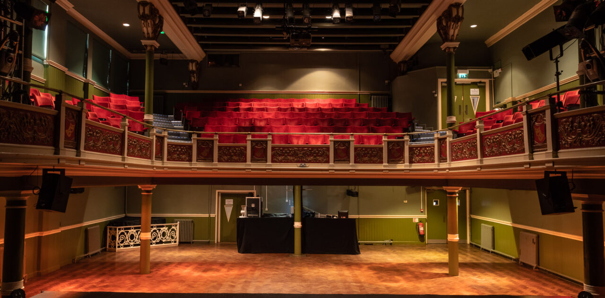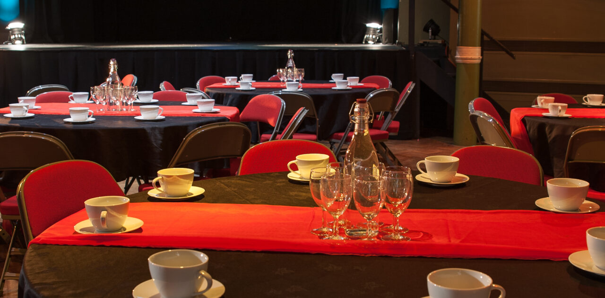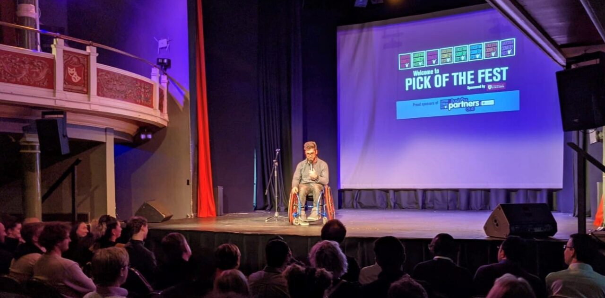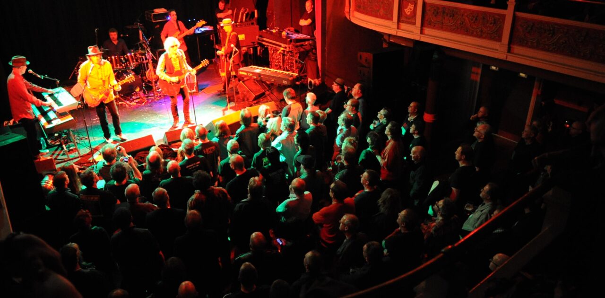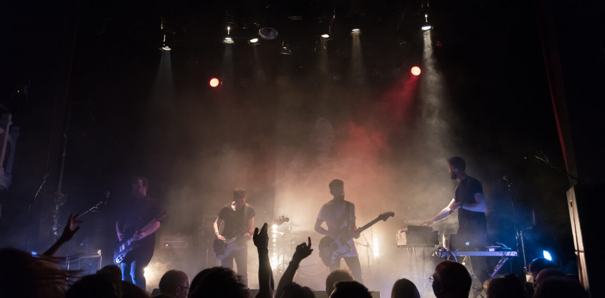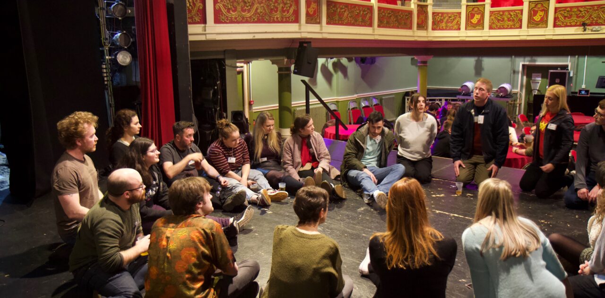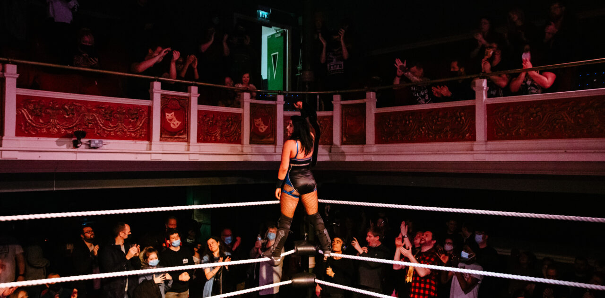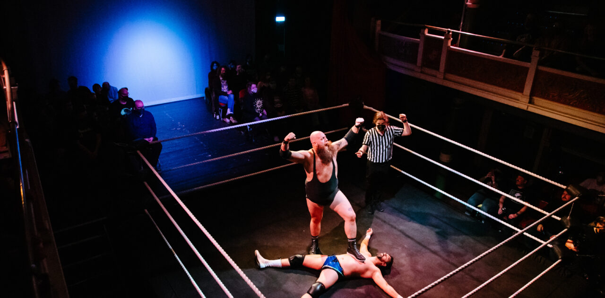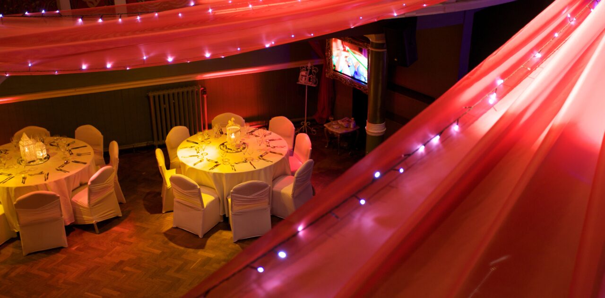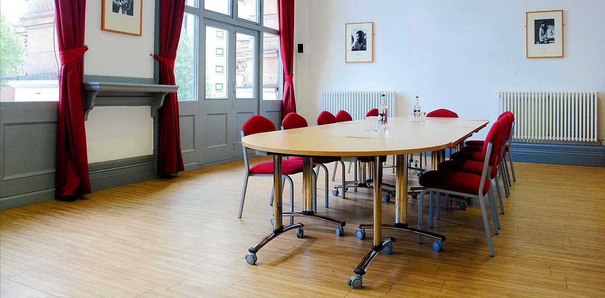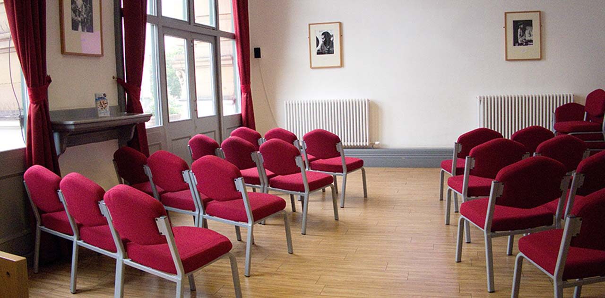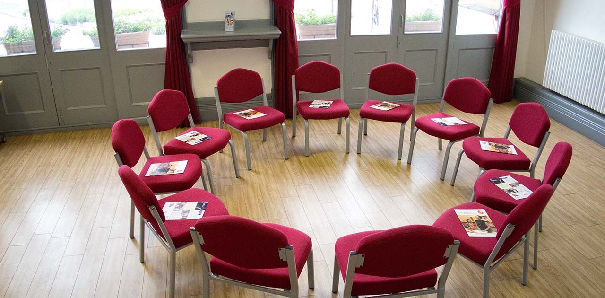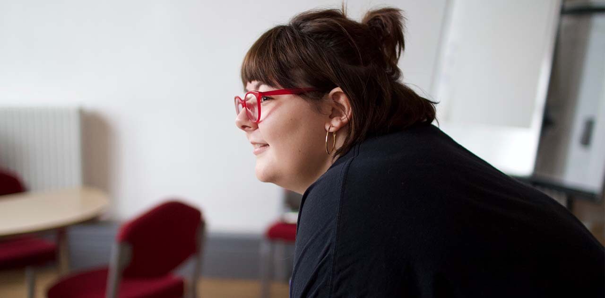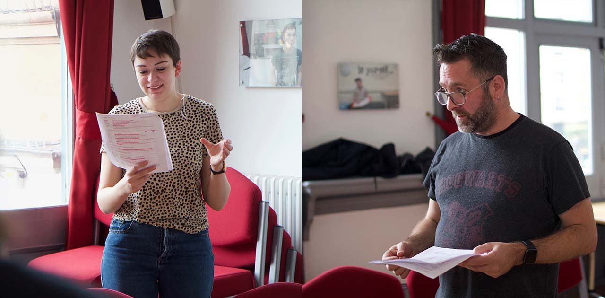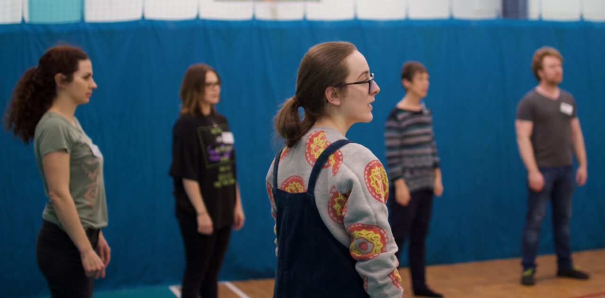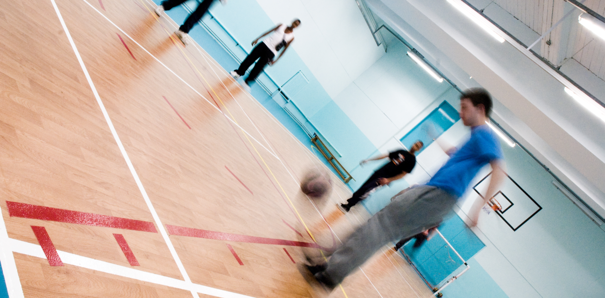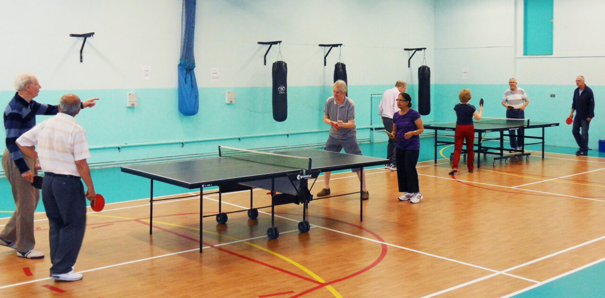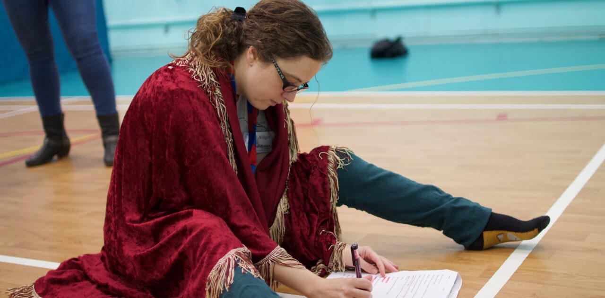Venue Hire
Leicester’s oldest theatre provides a stunning backgroup to any event, and with our meeting room and sports hall, we’ve got a space to suit everyone. Whether you are looking to stage a performance, hold a conference or meeting, or just need the space to experiment, we would love to support you.
The Y Theatre
The Theatre offers stunning Victorian features alongside modern equipment to ensure your event is the best it can possibly be. With fixed seating in the balcony for 140, and a flexible system for the stalls, we can adjust the layout to suit your needs. With 120 in cabaret, 160 in rows, up to 210 standing, and any combination in between, our hidden gem has more to offer than meets the eye.
We also offer a complete booking package, which includes a technician and front of house staff to support your event, ticketing through our 24 hour box office, and our staffed and licenced bar.
Facilities
- Full lighting and sound rig
- Projection & presentation facilities
- Discounted car park rate
- Wi-Fi access
- Box office ticketing
- Licenced bar
- Flexible seating
- Hearing loop system
- Catering provided on request
- Step-free access to the stalls
Room Spec
Capacity
Cabaret 120 + Balcony 140 = 260
Rows 160 + Balcony 140 = 300
Standing 210 + Balcony 140 = 350
Room Size
Theatre Stalls: 12m x 13m
Cost
Show package £950, hourly from £100 per hour
Percy Barratt Room
Our light and airy meeting space is ideal for small to medium size meetings, workshops and as a rehearsal space. With a flexible seating and table layout, large windows giving plenty of natural light, and the convenient location opposite the train station, this is an ideal option for bringing your team together or getting away from the office. Refreshment and Catering can all be provided on request.
Facilities
- Television & CD/DVD Player
- Catering and refreshments available upon request
- Wi-Fi access
- Air-conditioning
- Hearing loop
- Step-free access
Room Spec
Capacity
Boardroom – 18
Classroom – 25
Lecture (no tables) – 30 people
Room Size
8m x 6.1m
Cost
From £35 per hour
Sports Hall
Our city centre sports hall features a shock absorbent sports marked floor, curtains for dividing the space and basketball rings. Other equipment can also be available and stored on request. The sports hall is well suited to rehearsal, basketball, dance, martial arts, table tennis, boxing and more. The space is well lit and changing rooms and shower facilities are also available. This space has step free access but may not be suitable for all needs, please contact us if you require further information.
Facilities
- Shock absorbent flooring
- Changing rooms and showers
- Table tennis tables
- Basket ball hoops
Room Spec
Cost
From £35 per hour


